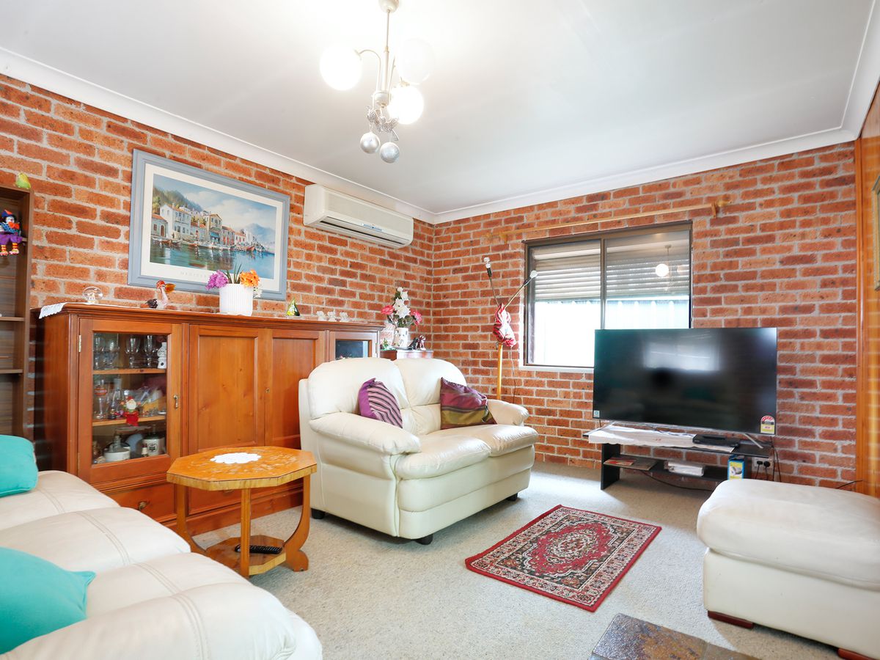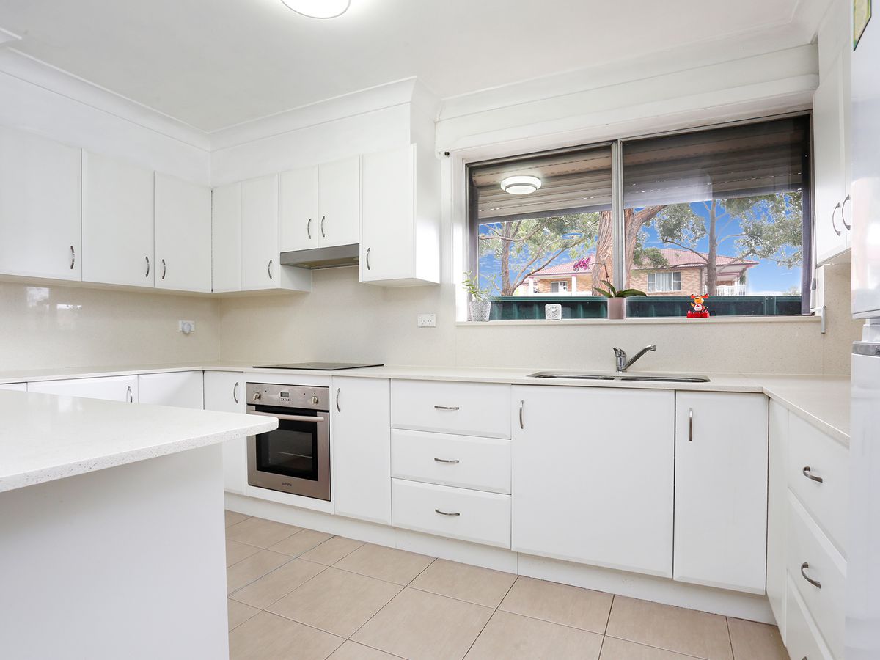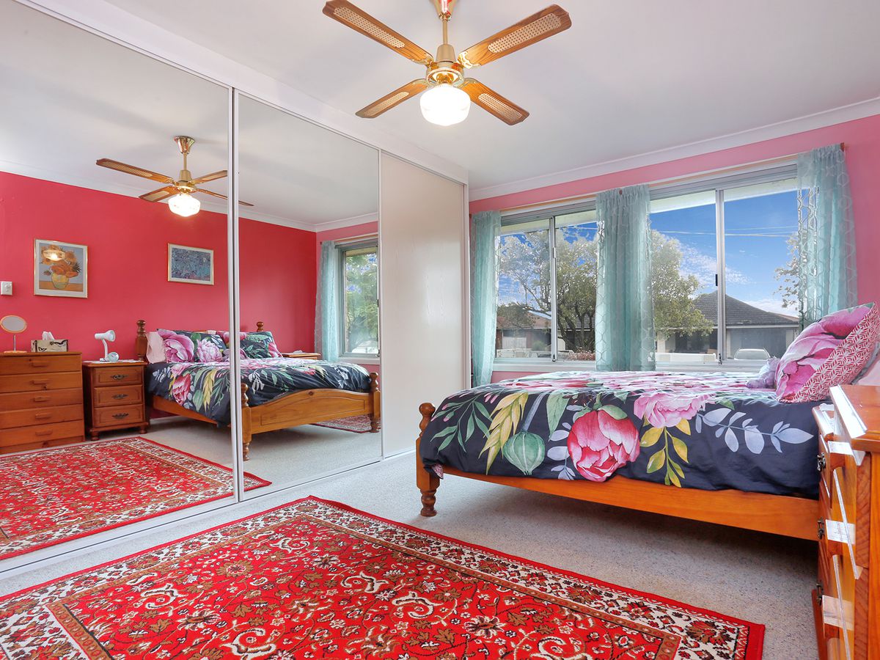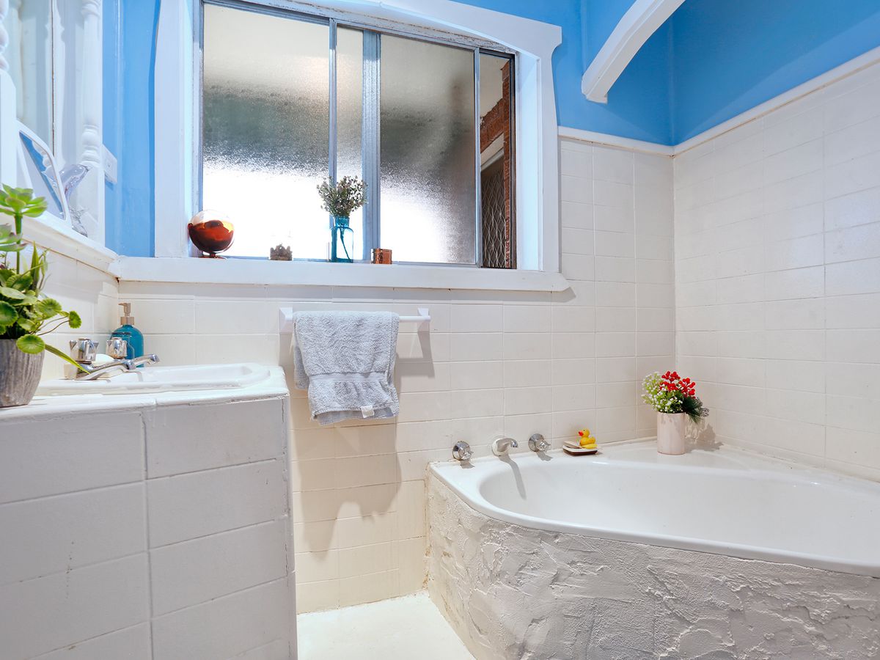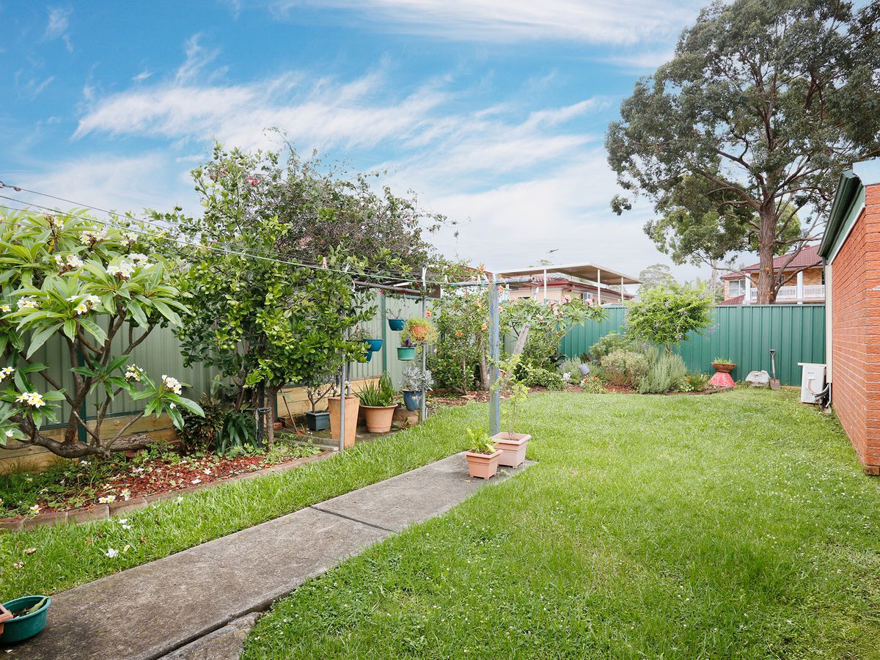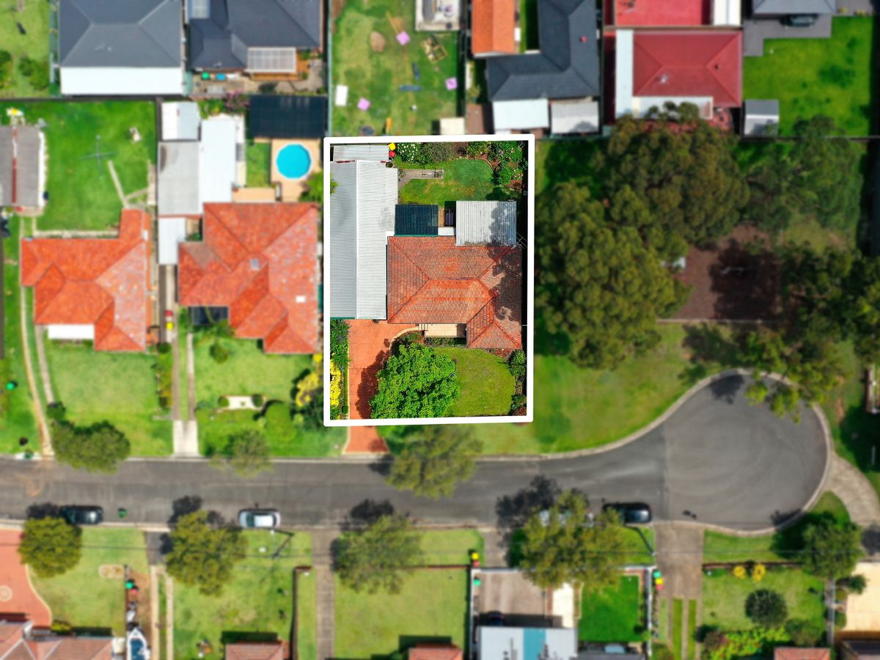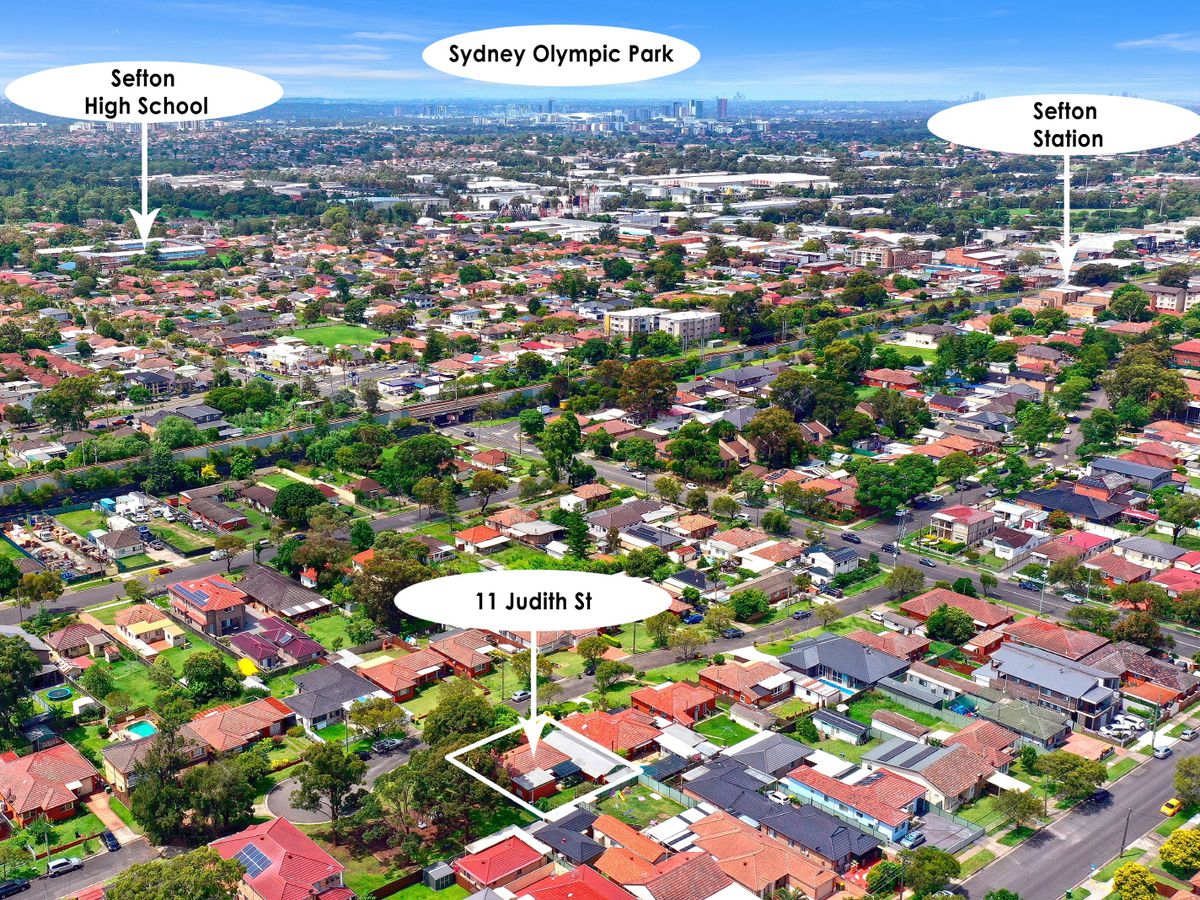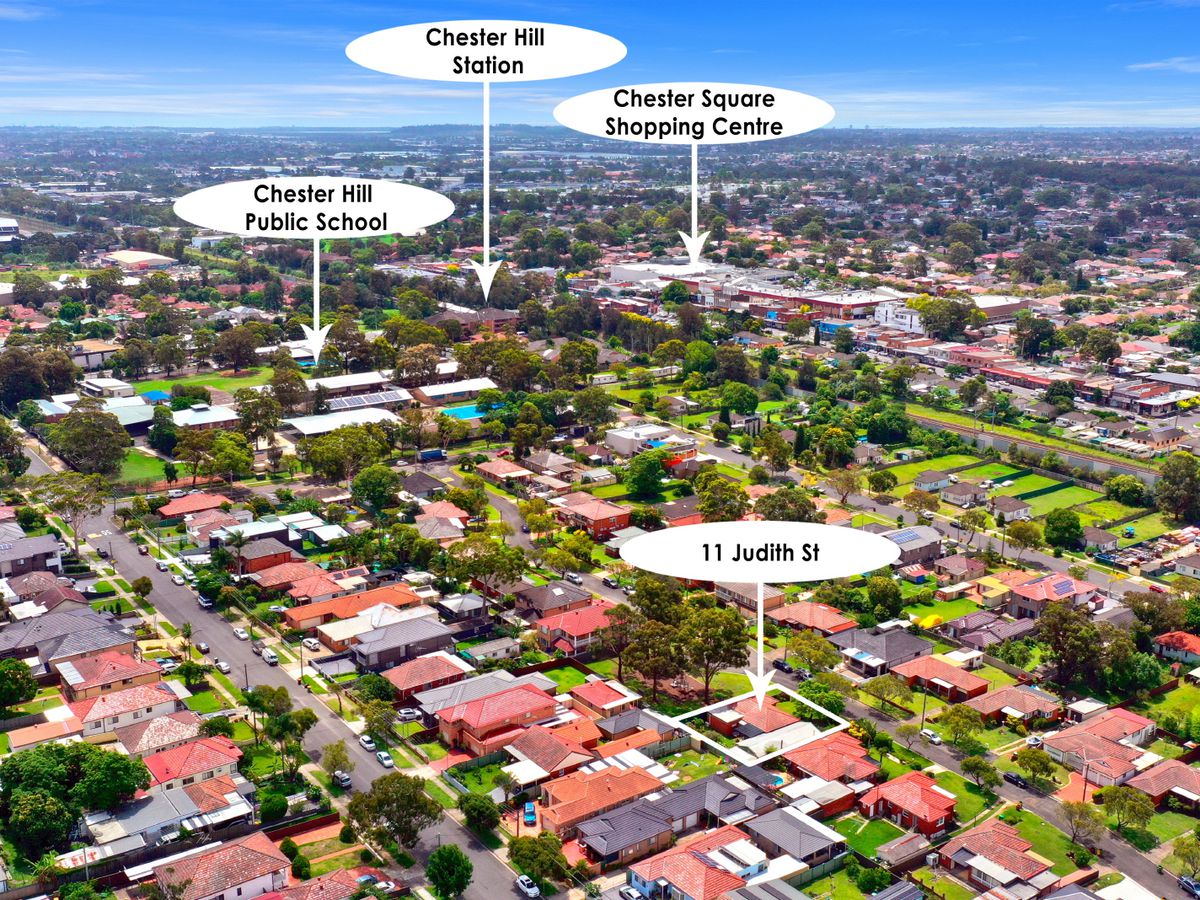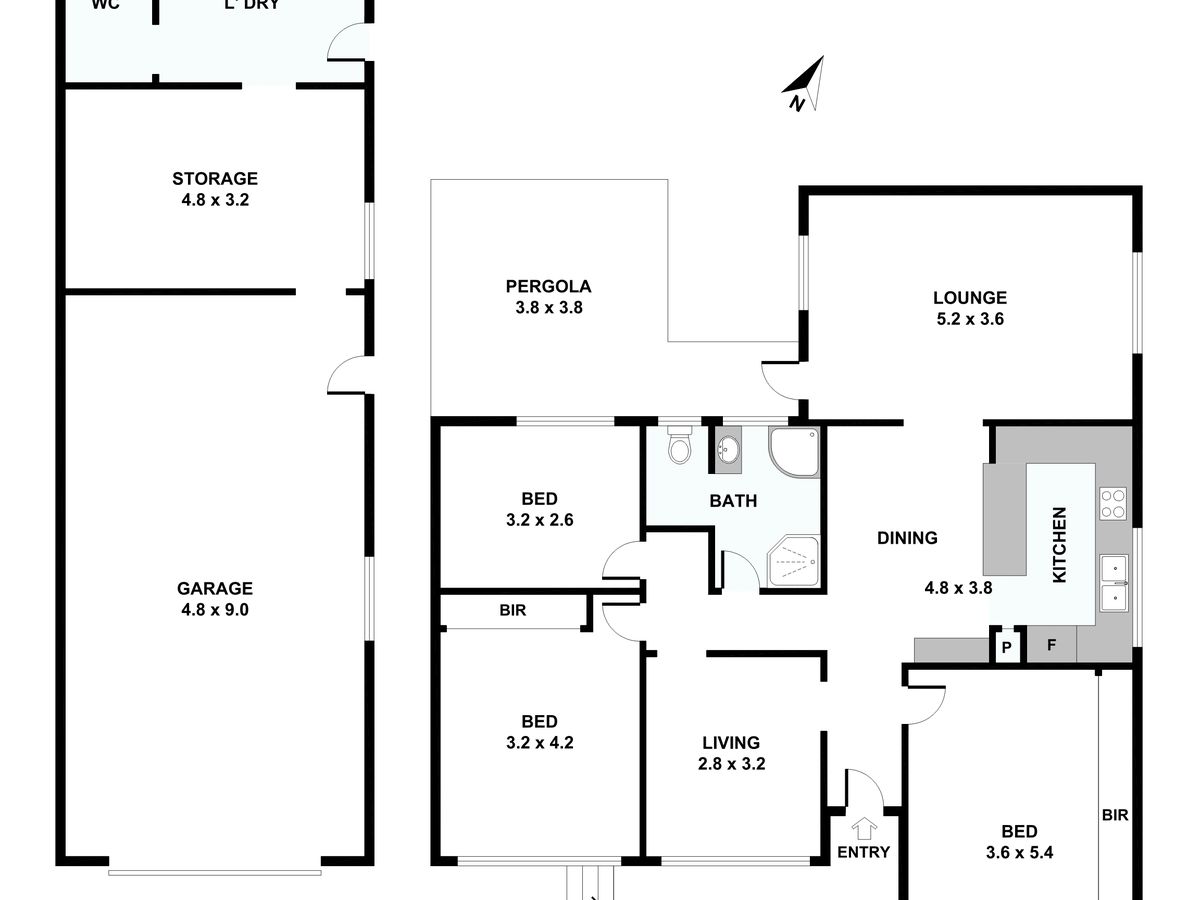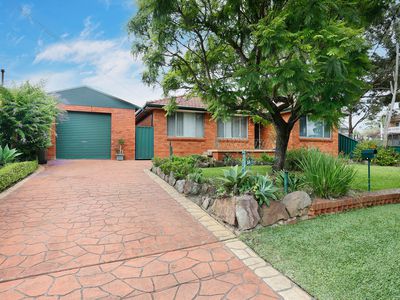11 Judith Street, Chester Hill
BRICK GEM IN PRIME LOCATION
John B Grant Real Estate, Chester Hill would like to present 11 Judith Street, Chester Hill to the marketplace. It's been 54 years since this well-loved family home has been on the market. This 3 bedroom brick veneer home offers formal lounge room or potential fourth bedroom, large modern open plan kitchen with stone beach tops, large breakfast bar, meals area, full bathroom, mirrored built-ins wardrobes to master bedroom, large family room with split system air conditioning, security window shutters. Bonus is an extra large brick garage suitable for 2-3 cars, separate workspace or storage room, laundry and 2nd toilet at the rear
Sitting on high side of the street this 556.40sqm of land approximately with 16.96m frontage and 32.61m in depth. This is great opportunity to redeveloped or build a granny flat (S.T.C.A). Located in the Sefton Selective high School catchment area, easy walk to Chester Hill station, shopping centre and local primary school.
House built in 1960’s approximately
Zoned R2 Low Density Residential
Council Rates $477.25 per quarter approximately
Water Rates $218.35 per quarter approximately
Terms of Auction
* 10% deposit
* 42 day settlement period
* All offers must be made in writing
* Any changes to the contract of sale must be received prior to the Auction day
* This property will be SOLD
Open house Saturday 1.00 to 1.30pm or by appointment
Auction will be held on site at 1.30pm Saturday 19th February 2022
Add this to your personal viewing list this weekend.

