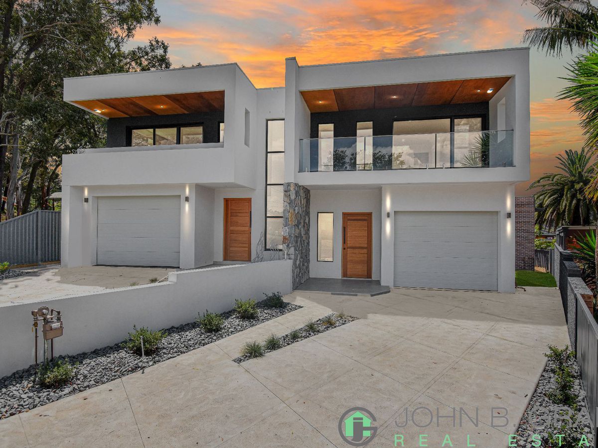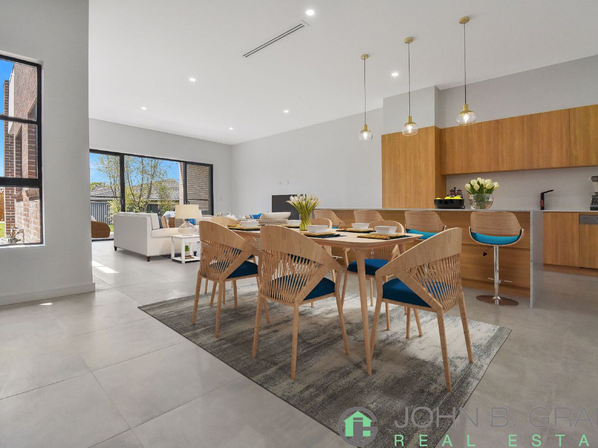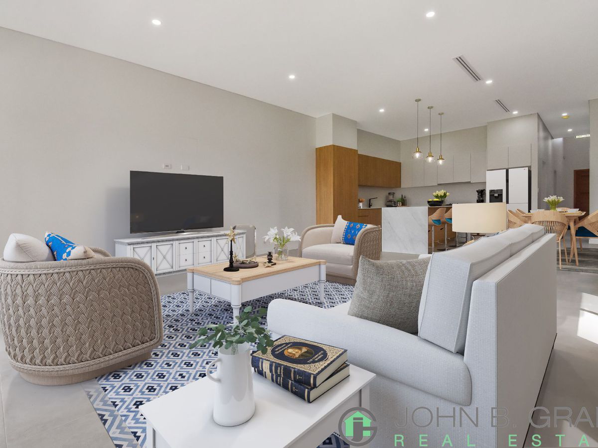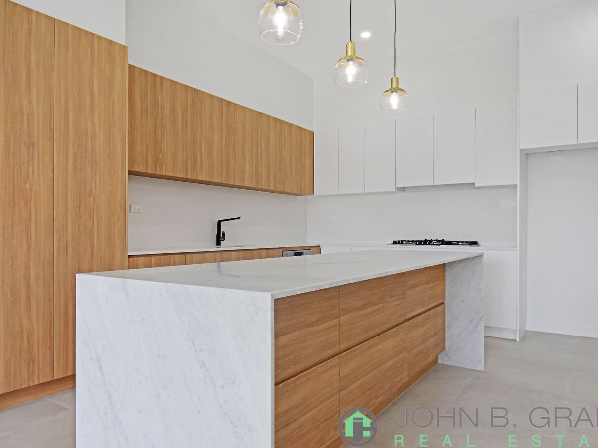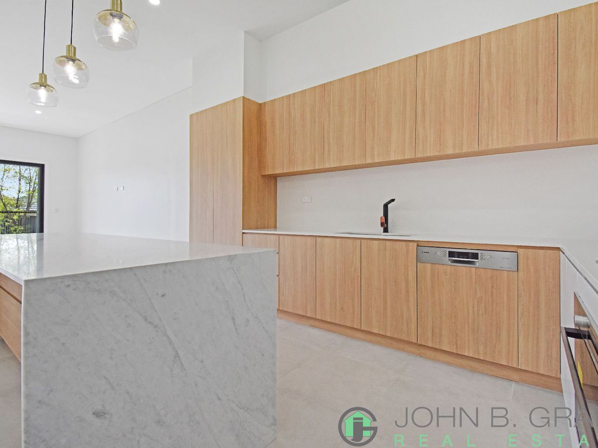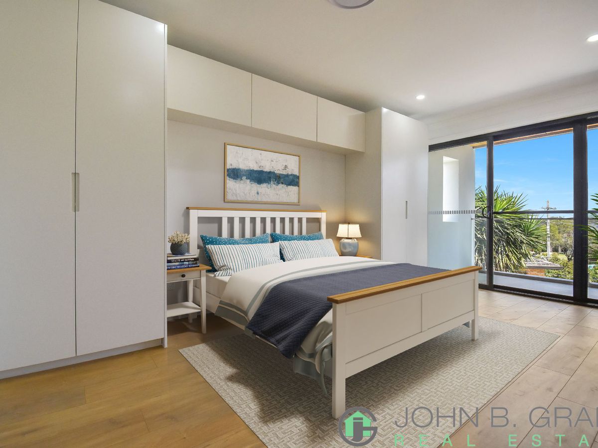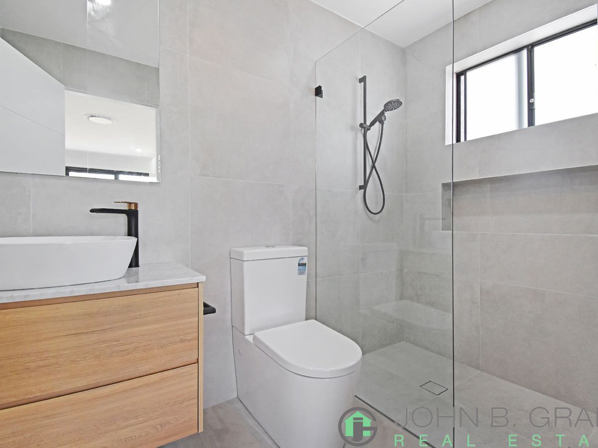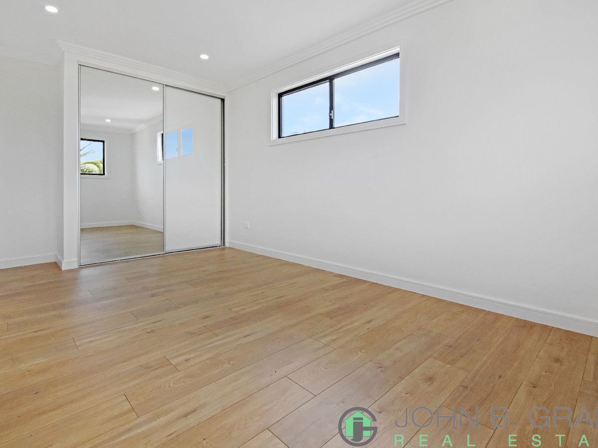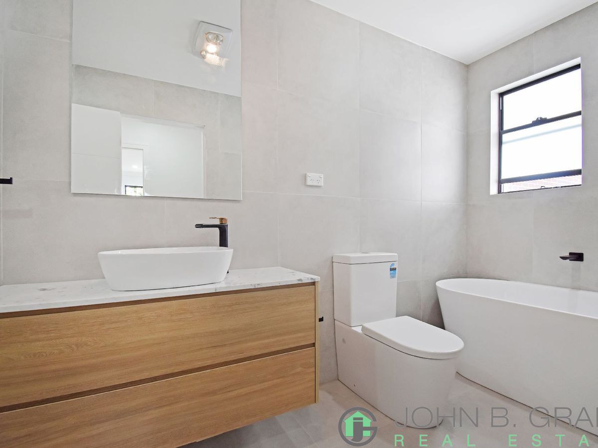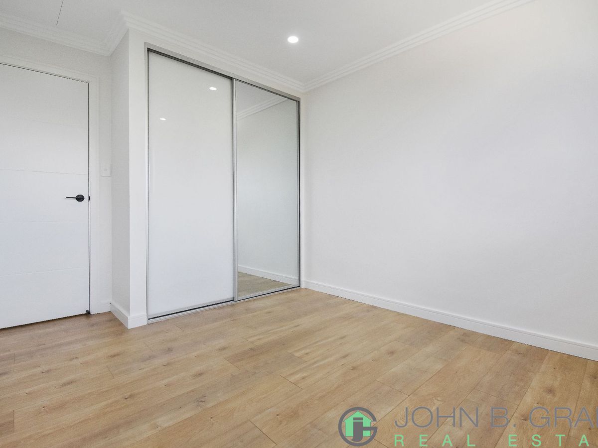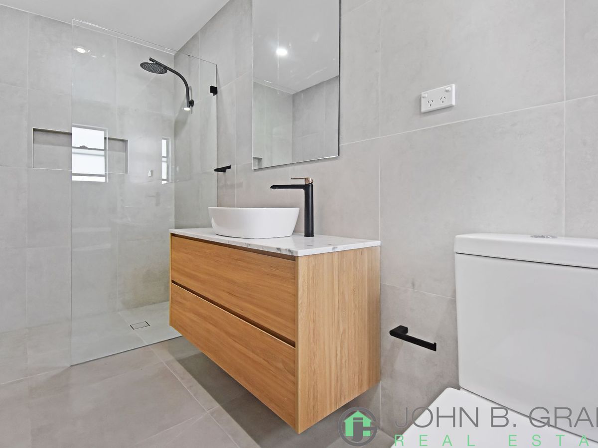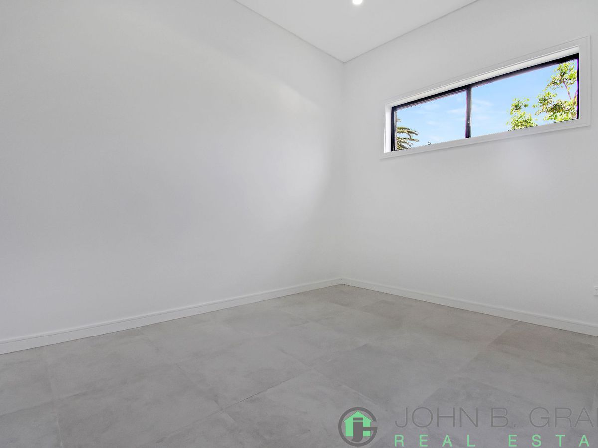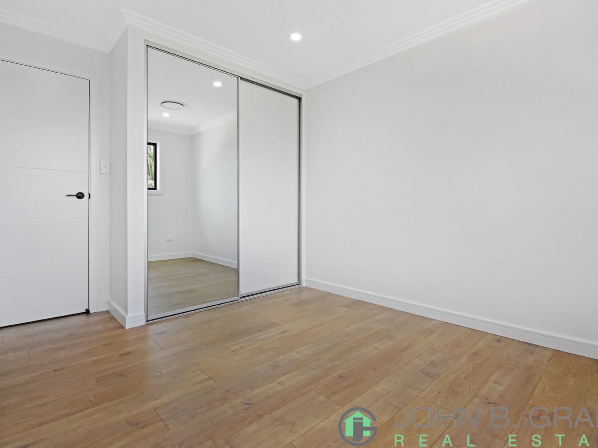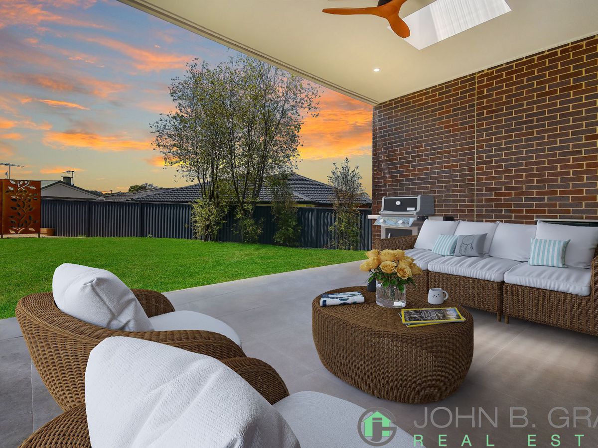11 Josephine Crescent, Georges Hall
GEORGES ''KINGDOM'' :)
John B. Grant Real Estate is proud to introduce 11 Josephine Crescent, Georges Hall to the rental market. This five-bedroom duplex is simply pure perfection and exudes sophistication and class from the moment you arrive at the driveway! Upon opening the front door your eyes are immediately drawn to the American Oak staircase with fluorescent lights radiating from the banister handrailings. The downstairs hallway leads to the single greatest floor plan I have ever appraised within a duplex with maximised space contained by the open plan living, kitchen and dining. Downstairs living is divided by floor to ceiling sliding doors with picturesque views of the most spectacular roofline alfresco boasting ceiling fans and skylights amplifying natural light and comfort for entertaining friends and guests or simply to enjoy Sunday BBQ’s with the family in the privacy of your own home. The kitchen is one of the staple points and stand out features of the home with a “Honey Elm textured design in combination with a natural carrara marble bench top keeping up with the theme supported by the finishes in the upstairs bathrooms, bedrooms and flooring! You have the option of a guest bedroom/ extra living area downstairs along with four colossal sized bedrooms with built-ins upstairs, main bathroom with bath tub and ensuite to master bedroom with balcony looking over one of the finest pockets available in Georges Hall! If this wasn’t enough this five bedroom dream home is located at the end of a cul-de-sac, next to Josephine Reserve park, perfect for the little ones to play and create childhood memories that will last a lifetime. An absolute haven of effortless comfort with an emphasis on luxury and outdoor integration and a must to inspect! DO NOT MISS OUT!
Features:
. Five bedrooms – Main with customised built-in wardrobe, ensuite and balcony
- Mirrored built in bedrooms
. Two Bathrooms and downstairs powder room
. Remote Lock up remote garage
. Ducted heating and cooling throughout
. Modern kitchen with a Honey Elm texture and natural carrara marble bench-top
. Gas Cook-top
. American Oak style flooring
. Open plan living, kitchen and dining
. Roof line alfresco with skylights, ceiling fans and downlights
. Located in quiet cul-de-sac next to Josephine Reserve
