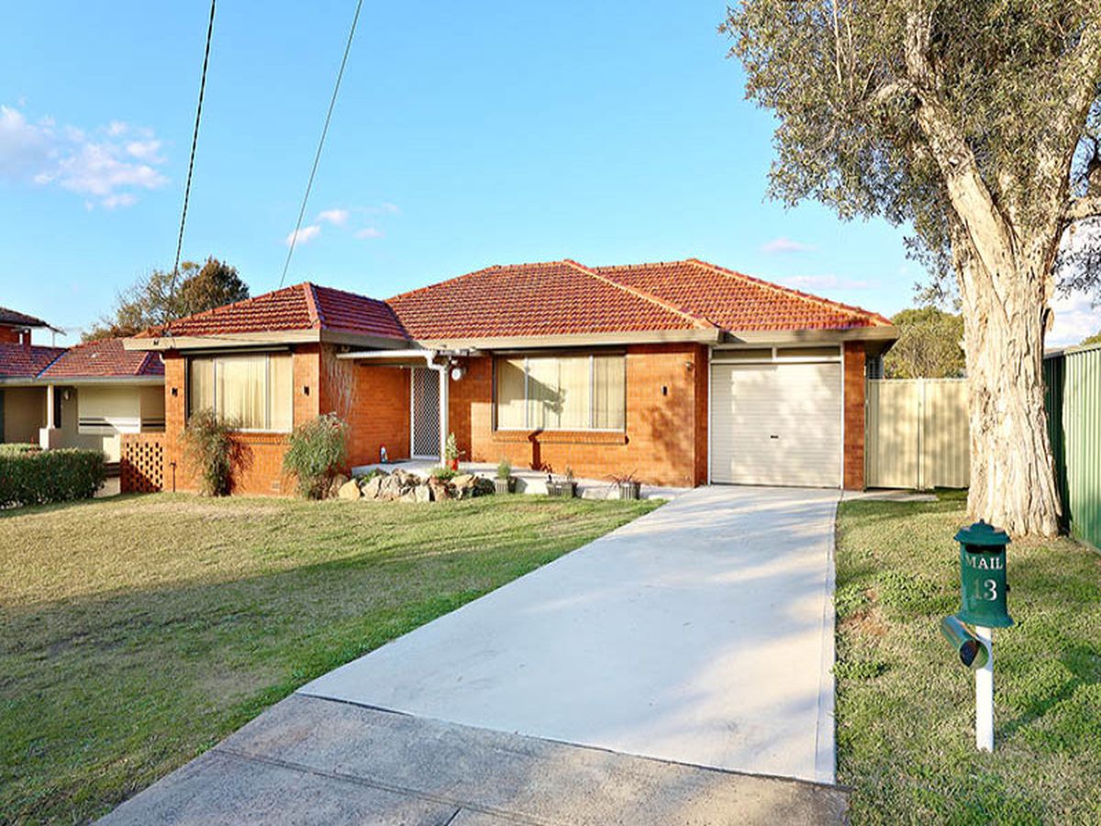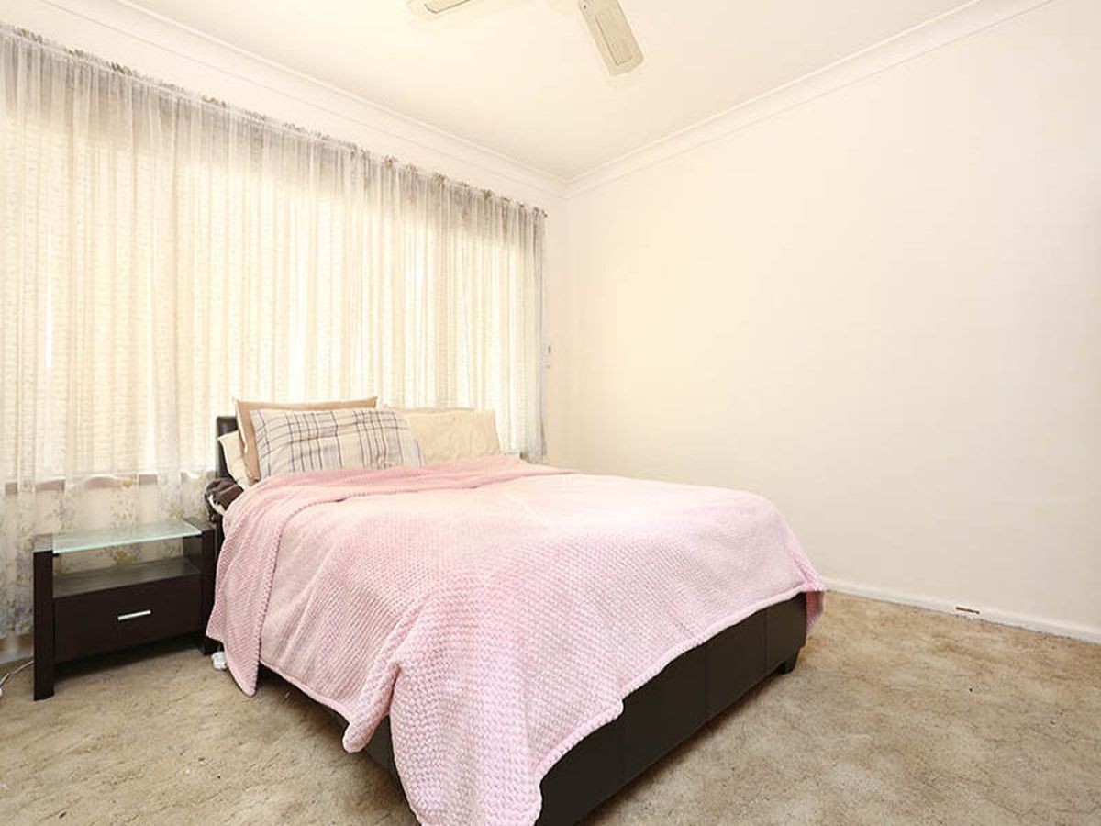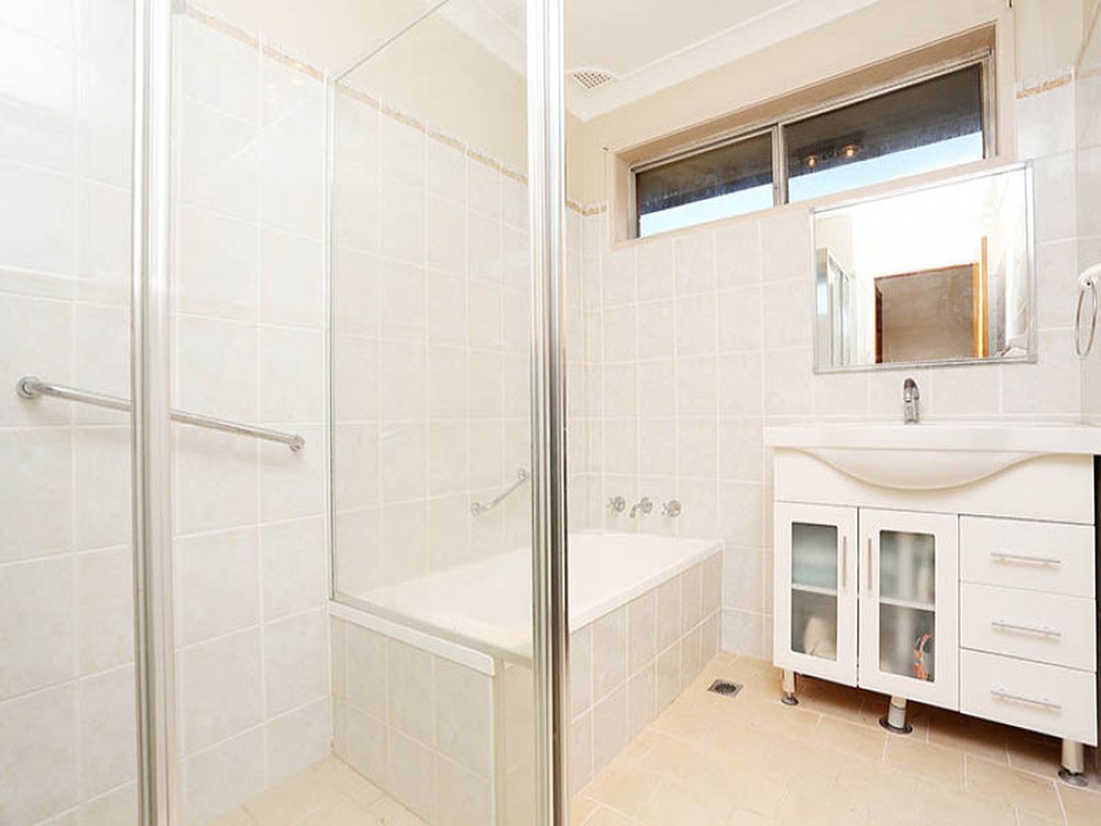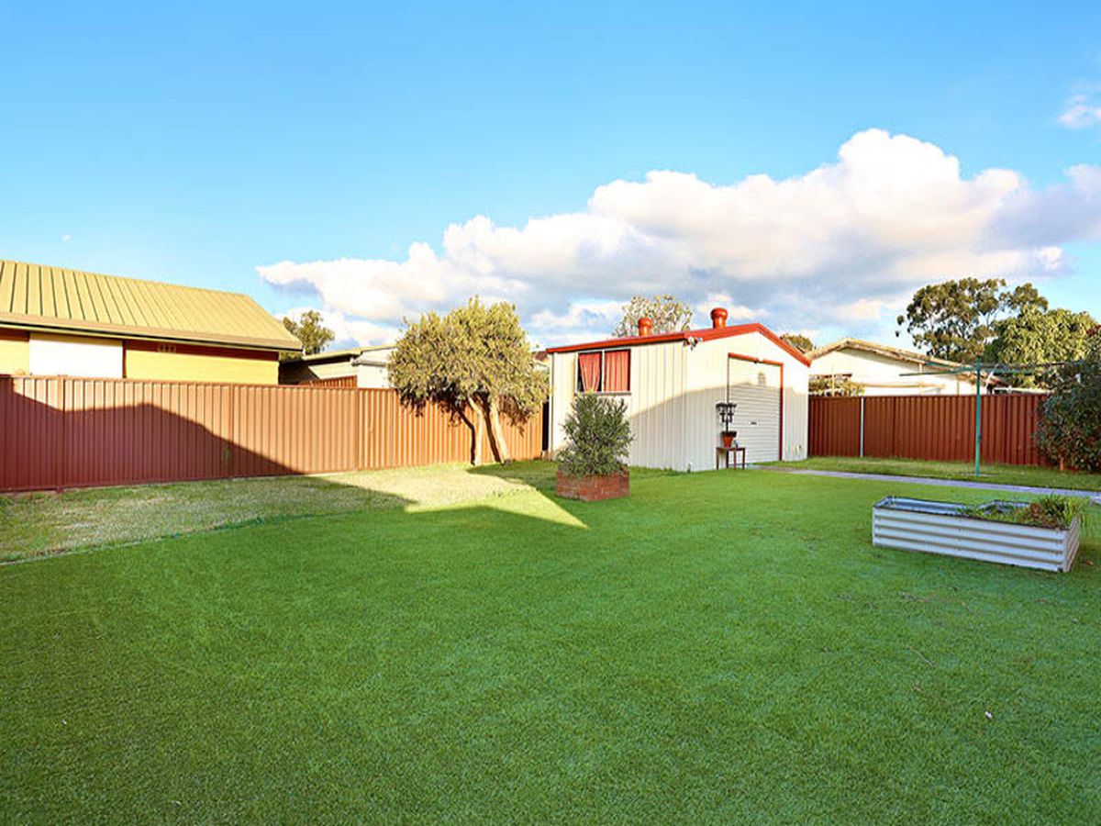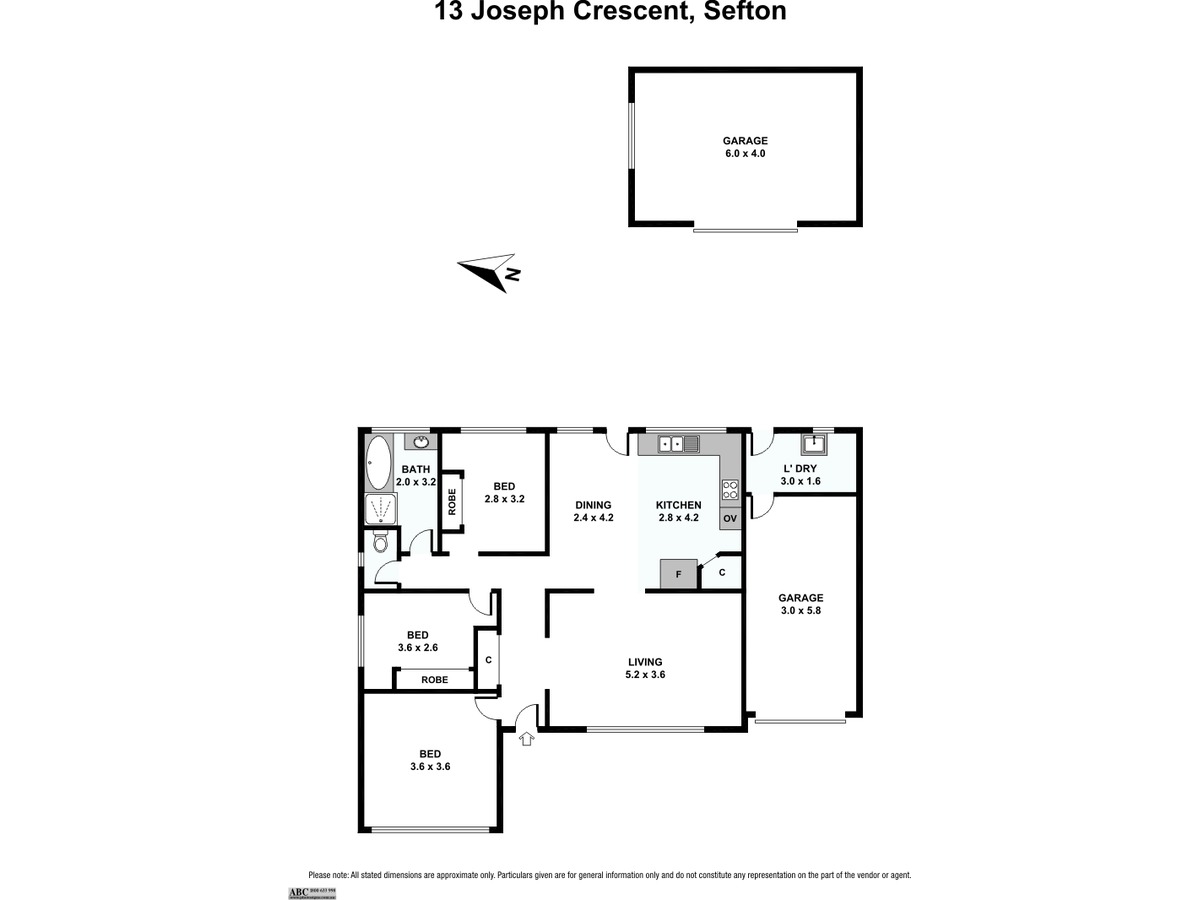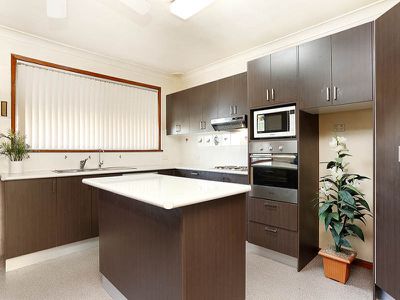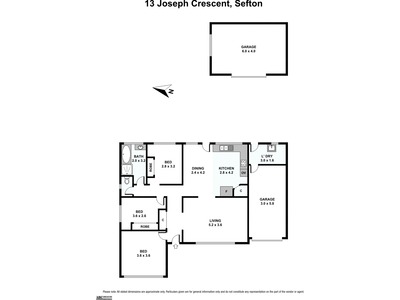13 Joseph Crescent, Sefton
BRICK BEAUTY, PLUS A DUPLEX SITE (S.T.C.A)
Located in lovely quiet Cul-De-Sac position, this brick veneer residence delivers plenty of potential for the first home buyer, renovators and possible duplex developers Subject to Council Approval. Within easy access to local schools, public transport and local shopping centres. Inspection is highly recommended
Features of the home include 3 bedrooms, 2 rooms with mirrored built-in wardrobes, good sized lounge room, separate modern kitchen, renovated full bathroom, laundry, single lock up garage and large workshop with easy care back yard with astro turf grass.
Sitting on good block with a 17.30m frontage and 32.60m depth a total of 556.40sqm of land approximately. The property has the potential for a duplex site or granny flat (S.T.C.A).
Built in 1960’s approximately
Zoned R2 Low Density Residential
Council Rates $375.00 Per quarter approximately
Water Rates $172.00 Per quarter approximately
Potential investment return at $28,600 PA approximately
Terms of Auction
* 10% deposit
* 42 day settlement period
* All offers must be made in writing
* This property will be Sold
Open house Saturday 2.00 to 2.30pm
Auction on site at 2.30pm Saturday 15th August 2015.
