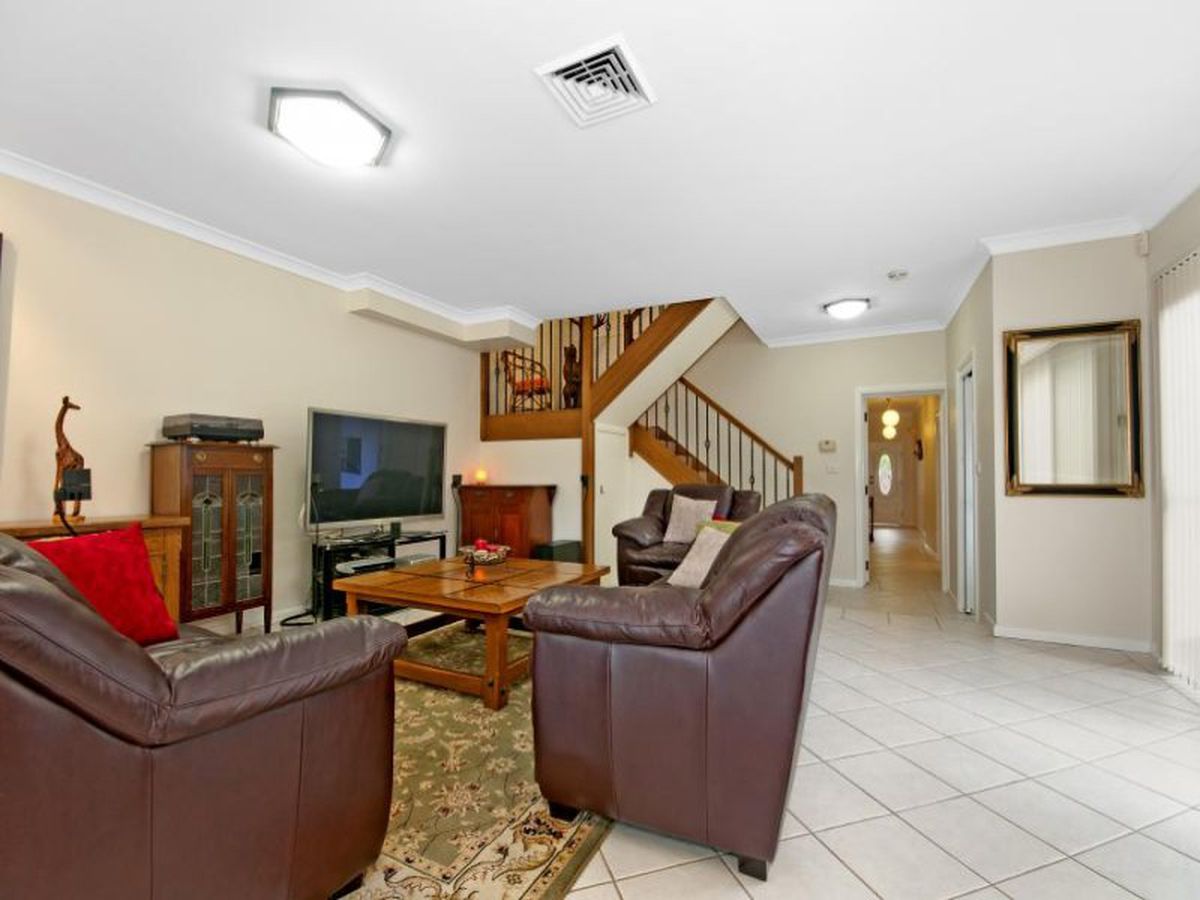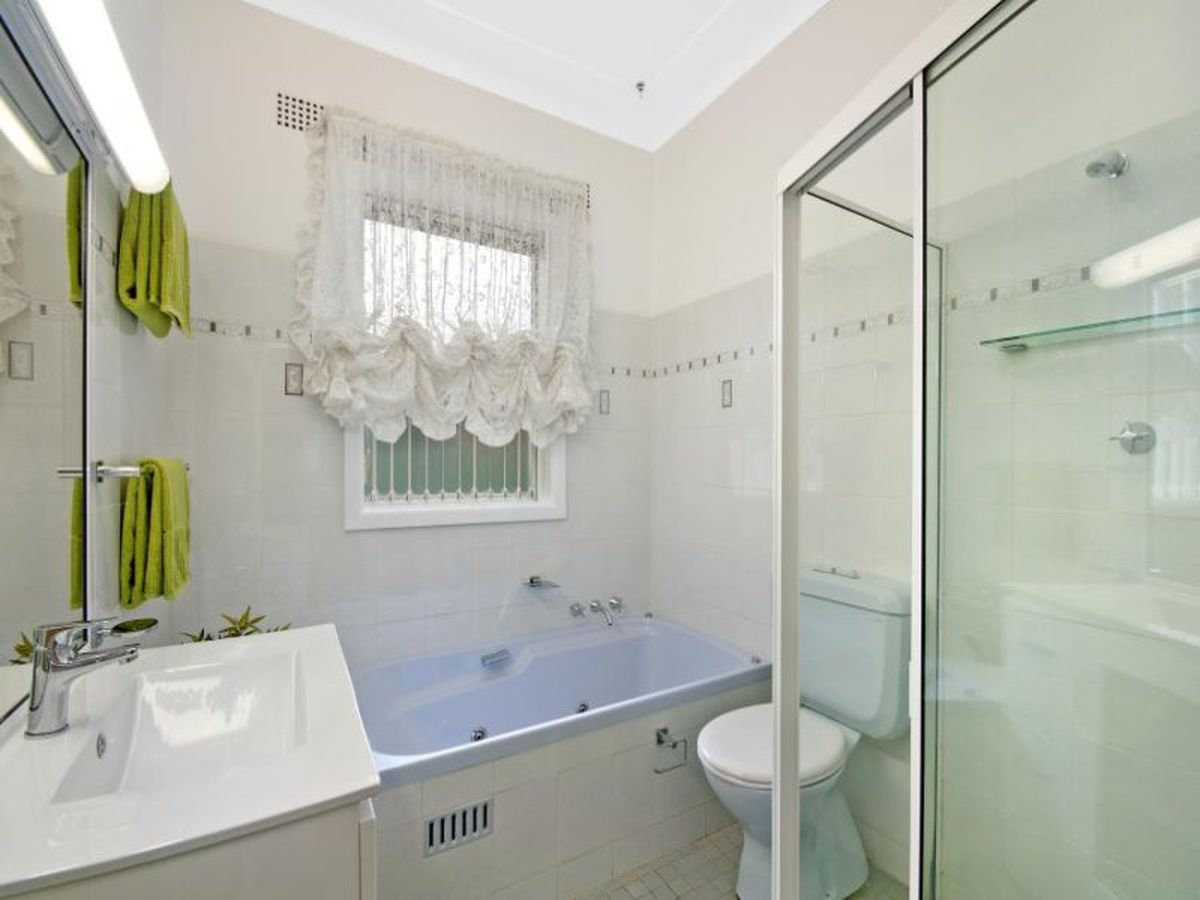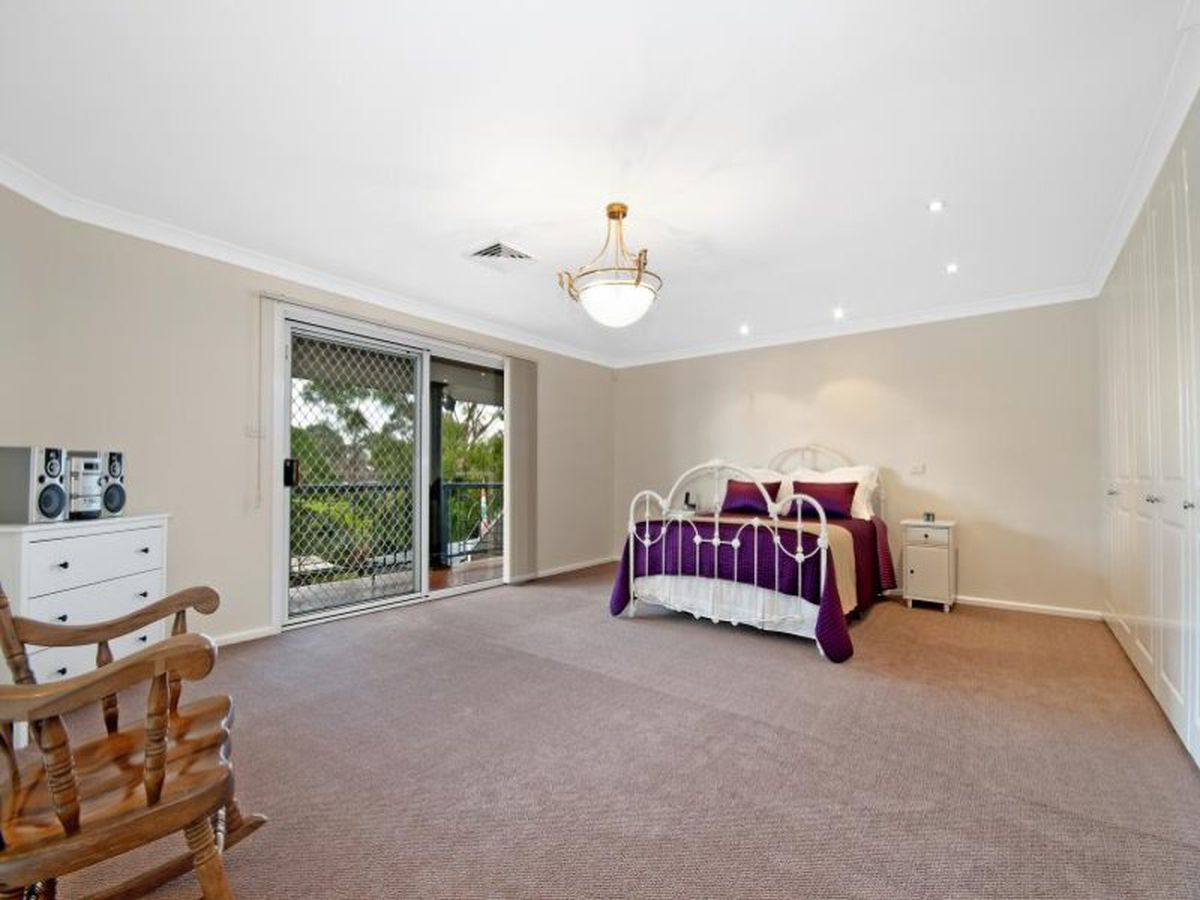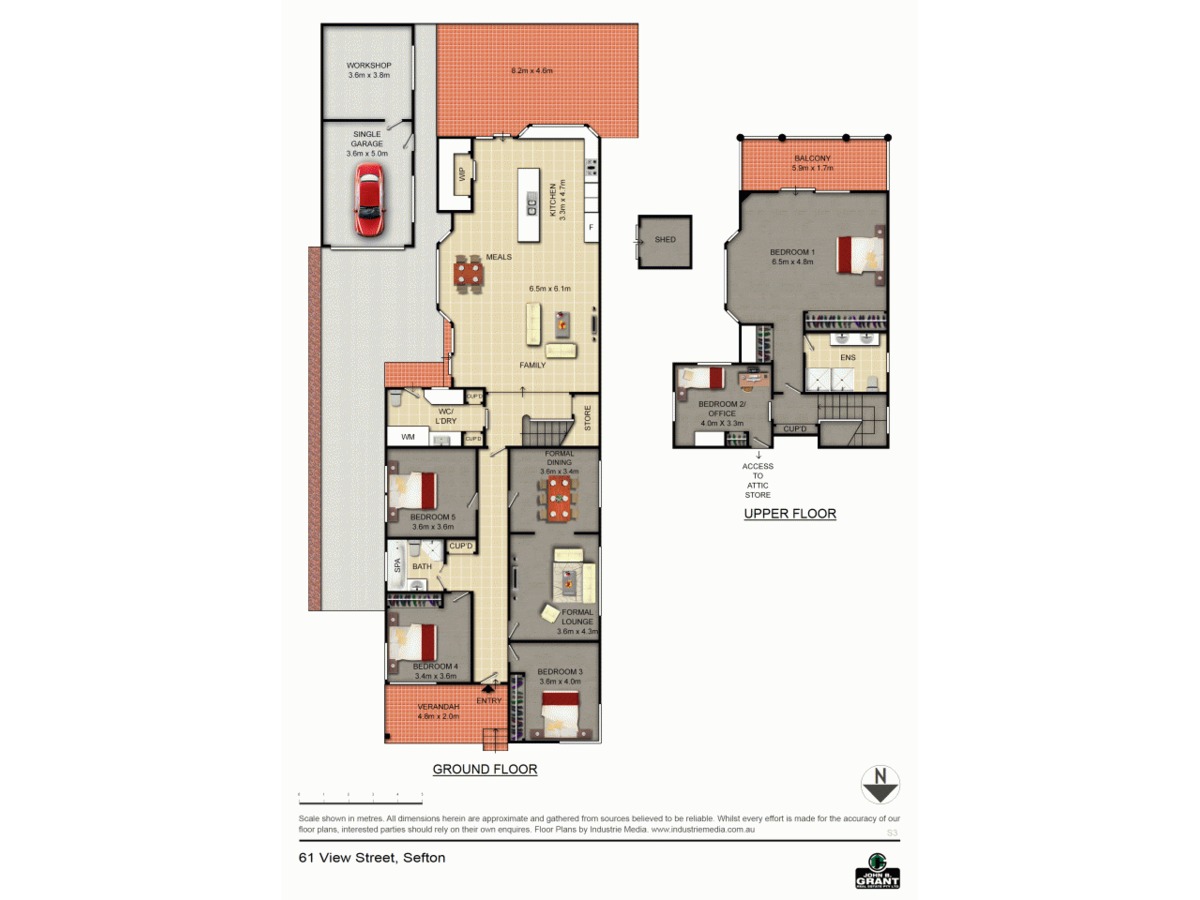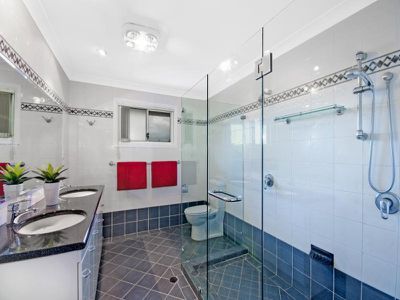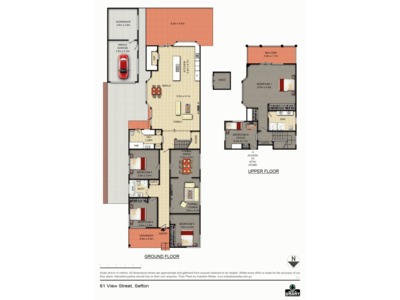61 View Street, Sefton
SEFTON SELECTIVE HIGH SCHOOL ZONE - TAKE A LOOK AT OUR VIDEO TOUR
What a great opportunity to purchase a great piece of Real Estate. Situated in one of Sefton’s most desirable streets this property is only a short stroll away from Sefton station, Sefton shopping village and located in the Sefton Selective High School zone. This property will make a great home or investment.
Viewing is highly recommended on this 5-7 bedroom full brick family home. Once you enter this home you will fall in love with it. The property features 5 bedrooms with master bedroom with en-suite, built-in wardrobe and parents retreat, formal lounge and dining room which can be easily converted into two extra bedrooms, gourmet kitchen with granite island bench top and breakfast bar, ducted air conditioning, modern family bathroom, large open plan family room, internal laundry with 3rd toilet and commercial washing machine and gas dryer, side access to lock up garage and workshop with 3 phase power. The home has just been freshly painted inside and out and new carpet and blinds have been installed throughout. An inspection is required to fully see all the extras that are included with the home.
Sitting on the high side of the street with with a 13.41m frontage and 48.21m depth a total of 644.80 sqm of land approximately.
Council Rates - $335 per quarter approximately
Water Rates - $295 per quarter approximately
Potential Rental Return - $750 per week approximately
Terms of Auction
• 10% deposit
• 42 days settlement
• All offers must be made in writing
• Vendor willing to sell prior to Auction
Please Note – this property is under Sefton Selective High School zone at the current time of listing of this property. This can change in the future. Please make sure you make your own enquiries before purchasing this property.
Call to arrange a private inspection today.




