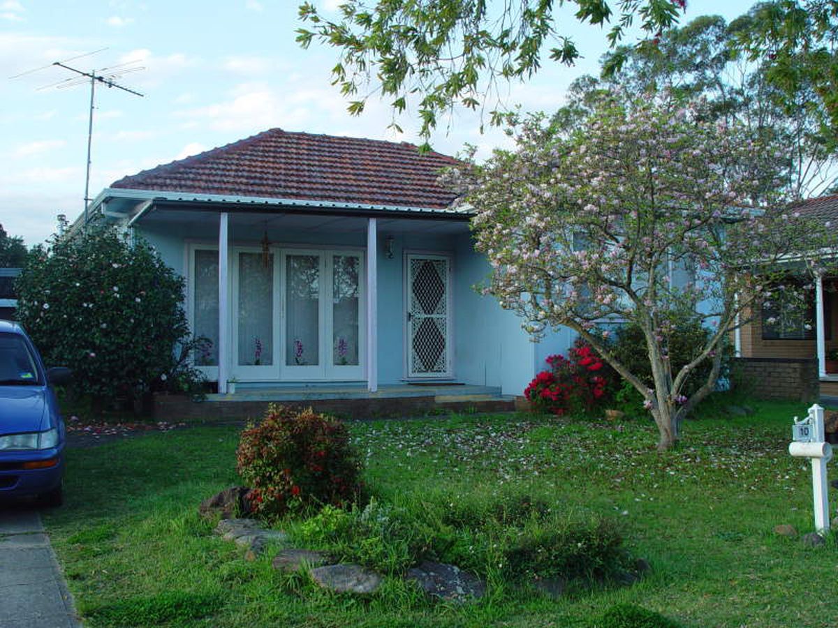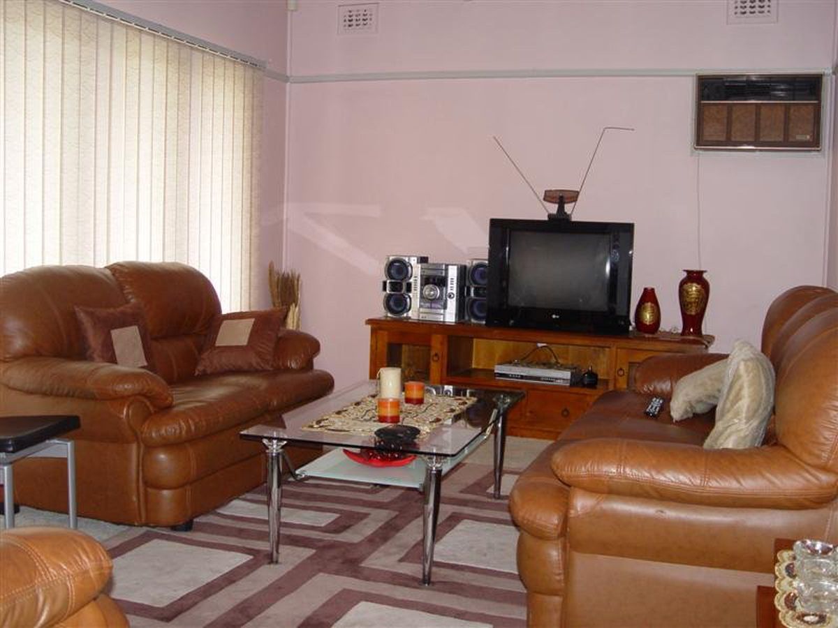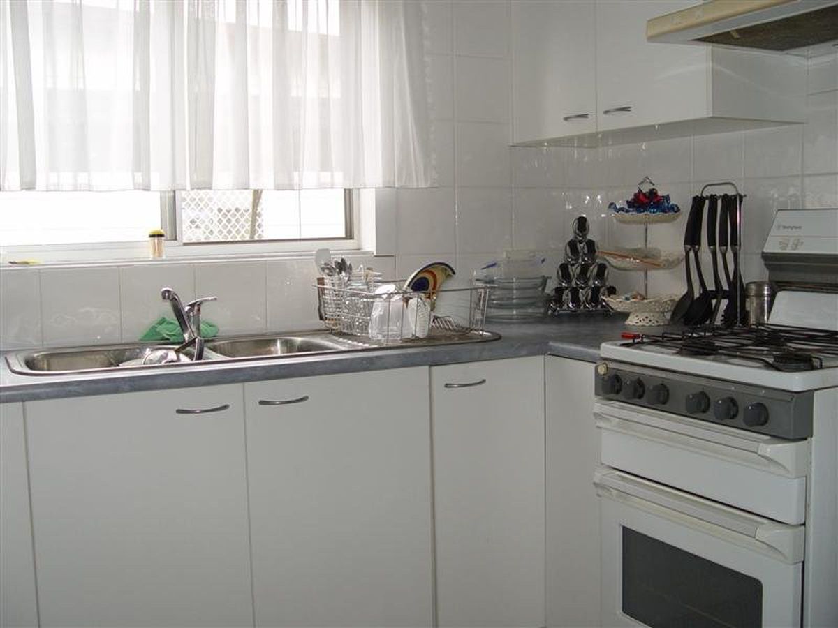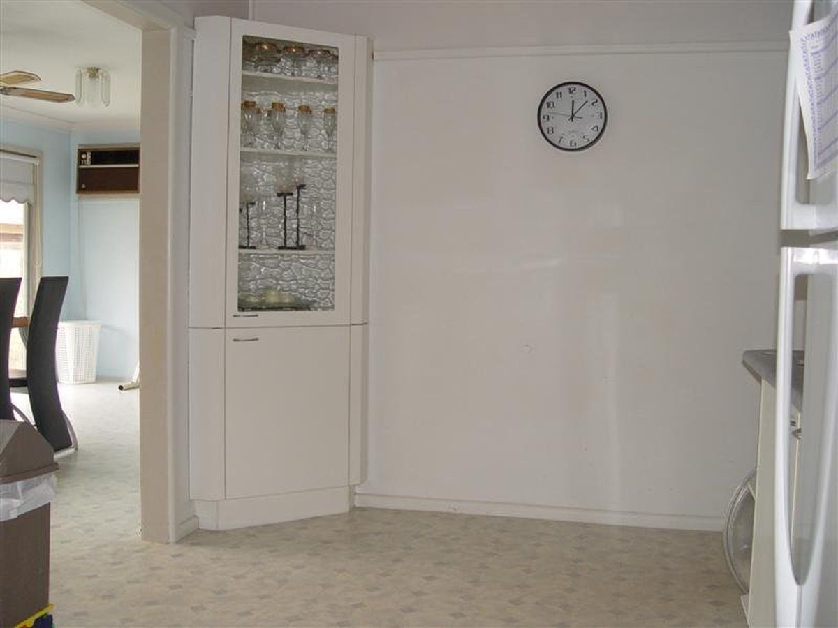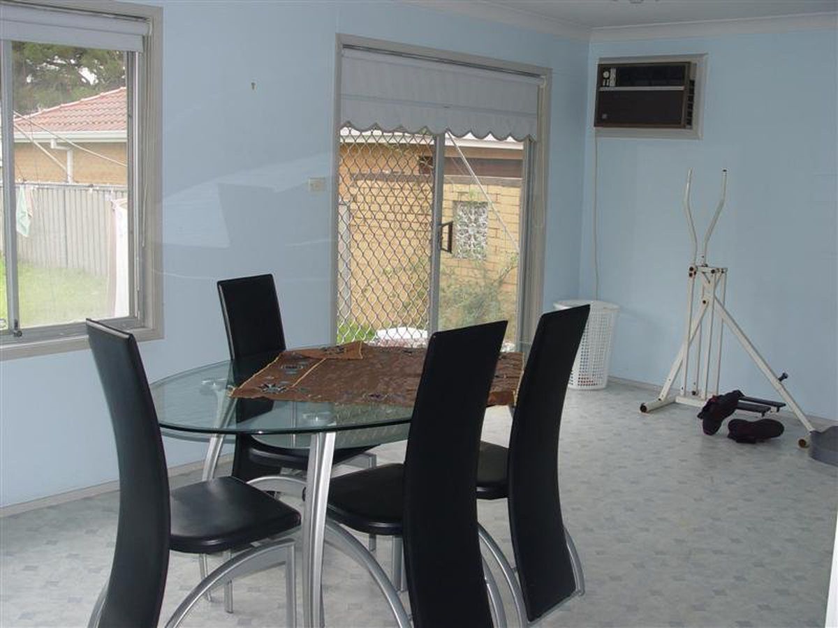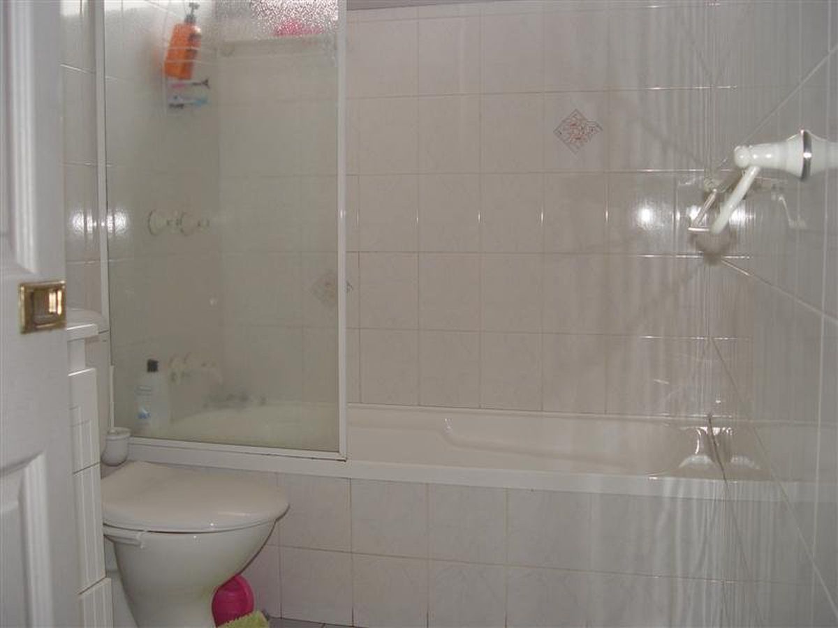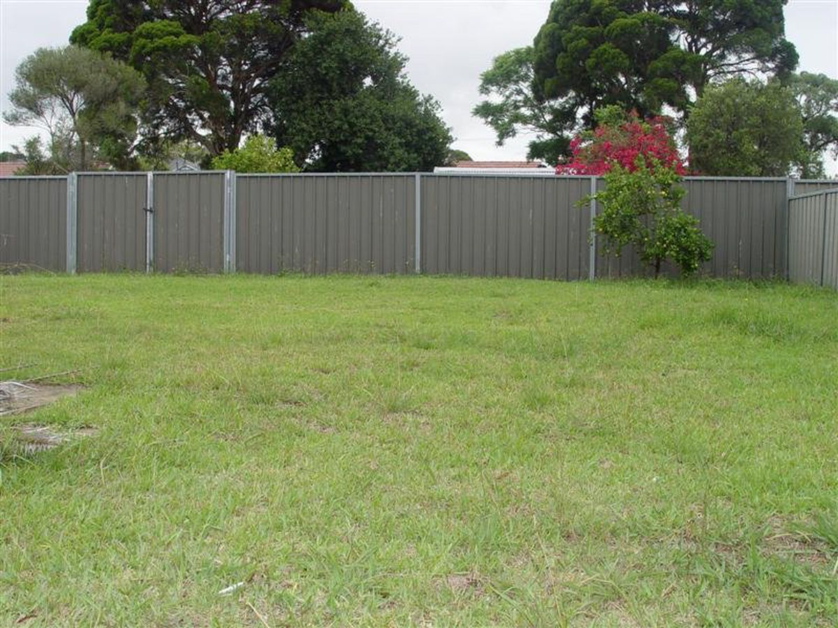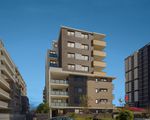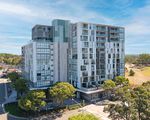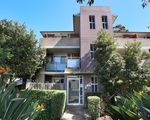Sefton
SEFTON SELECTIVE HIGH SCHOOL ZONE
Situated in a lovely quiet cul-de-sac and moments away from Sefton Selective High School, Sefton station and Sefton shopping village.
This well presented 2 bedroom fibro and tiled home comprises of separate lounge and dining room, up dated gas kitchen, modern bathroom, extra large family/rumpus room, air conditioning, alarm system, built-in robes, internal laundry with 2nd toilet and lock up garage with storage.
Sitting on level 607 sqm approximately with 15.24m frontage and 40.16m depth. Has recently expired Council approved plans for a luxury 4 bedroom single level home with could be re-submitted or re-design your own dream home subject to council approval. Plans in office for viewing.
Currently leased out at $340 per week on an expired lease.
Council Rates - $282 per quarter approximately
Water Rates - $275 per quarter approximately
Inspection is highly recommended. Call today for a private inspection.
